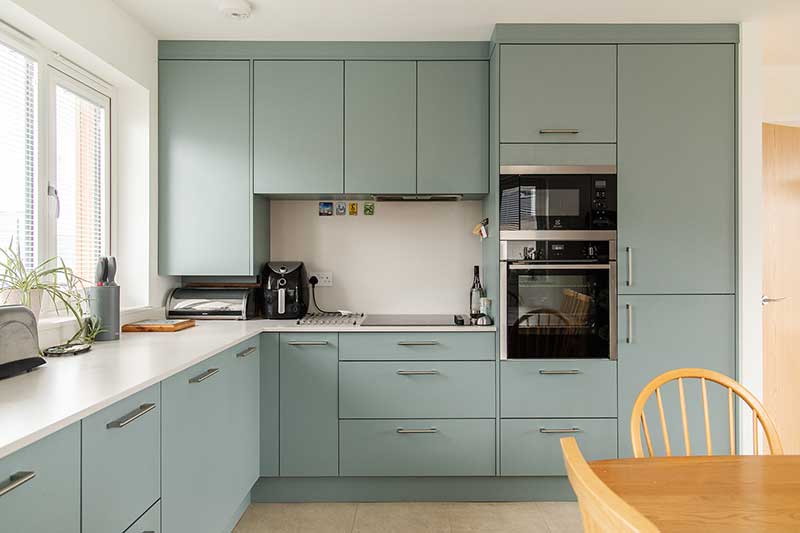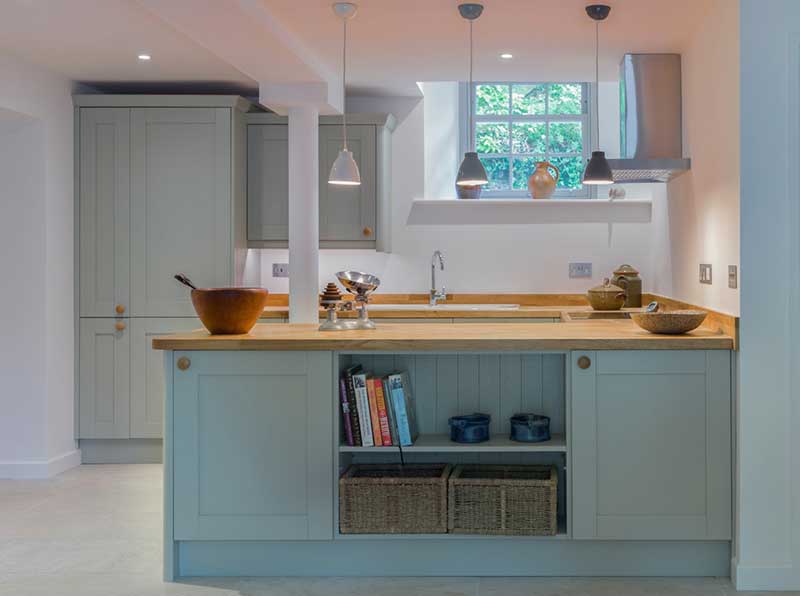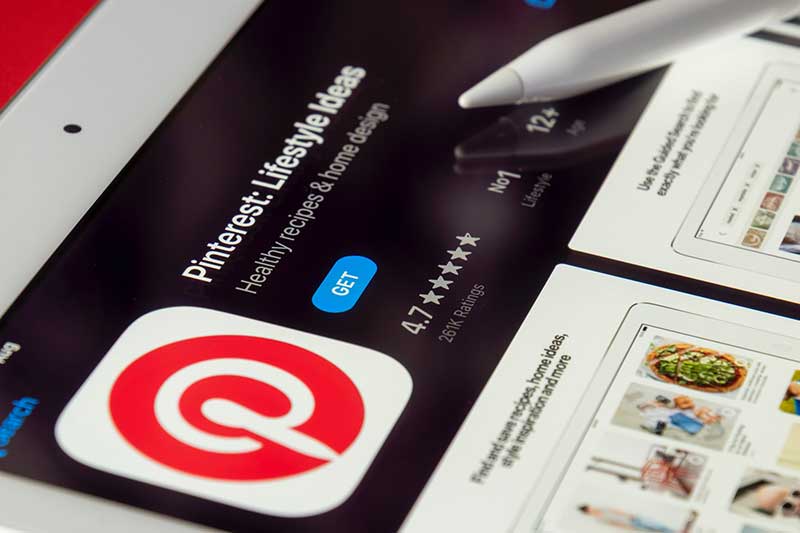
Are you planning a new kitchen? It’s an exciting time as you get to design your dream kitchen, but it can also be a daunting task, especially when it comes to the practicalities and cost.
Our guide will help you through this process and give you the information you need to plan your new fitted kitchen, from measuring and drawing plans to working out where to put your sockets and appliances.
The first step in planning a new kitchen is to make a list of all the features and appliances you want. This will give you a clear idea of the layout you need and help you to plan the space effectively.
Your checklist should include the following:
Measuring a kitchen is an important first step in the kitchen planning process. You’ll want to measure the width, length and height of your kitchen, including any awkward corners or alcoves.
Take into account any windows or doors, and consider how these can be used to maximise the space. It’s also important to measure any existing furniture or appliances that you plan to keep.
Once you have your measurements, you can start drawing up plans. This is a great way to visualise your dream kitchen and bring it to life.

The four basic kitchen plans to consider when designing your kitchen are:
• L-shaped – this type of plan is great for medium to large kitchen spaces. It provides maximum storage and worktop space and is great for entertaining.
• U-shaped – this type of plan is great for larger kitchens as it provides plenty of storage and worktop space. It’s a great option if you have more than one cook in the kitchen.
• Galley – this type of plan is great for smaller kitchens as it maximises the space available. It’s ideal for one cook and provides plenty of storage and worktop space.
• Island – this type of plan is great for large kitchen spaces and provides a great central hub for entertaining. The island can be used for additional storage and worktop space.

This is the fun part where you get to collect lots of ideas and get inspired!
A moodboard is simply a visual representation of the look, feel, and overall style you want to achieve in your new kitchen. There are several ways you can create a moodboard, each with its own set of pros and cons.
Physical Moodboard
Cut images from different magazines and brochures and arrange them on a board. This provides a hands-on feel and is fun to do with your partner or friends but can be time-consuming.
Digital Moodboard
A more modern approach is to use an online tool like Canva or Pinterest to save, organize, and arrange images. It’s accessible and easily shareable, but less tactile.
Sketchbook or Notebook
Sketch and take notes about design ideas. Personal and tactile, but less shareable.
Virtual Reality or 3D Modeling
Use tools like SketchUp or RoomSketcher to create a virtual kitchen design. Shows space in 3D, but requires technical skills.
Regardless of the method, a moodboard is an essential tool for communicating your design vision and seeing how different elements will work together.
Explore our guide on kitchen moodboarding with Pinterest to find out more.
The cost of a new kitchen will depend on the size of the kitchen, the type of materials you choose and the features you include. As a rough guide, a mid-range kitchen will cost around £5,000 to £15,000.
It’s important to set a reasonable budget for your kitchen. Work out what you can realistically afford and stick to it. Also, don't forget to factor in the cost of fitting and any additional features such as lighting and flooring. These can make a big impact on the final result.
Planning a new kitchen may feel like a big undertaking, but don't worry. Taking it one step at a time will have you well on your way to a beautiful and functional kitchen in no time.
Make sure you take your time when measuring your kitchen, so that you get accurate dimensions. Also, gathering lots of ideas in a moodboard will serve as a valuable tool for conveying your vision to a kitchen designer.
Maintaining a kitchen planning checklist will help you stay organised and ensure that no detail is overlooked.
And if you need a helping hand at any stage, we're here for you! You can book a no-obligation design appointment with one of our expert kitchen designers anytime. We’ll guide you through the planning process and help you create your dream kitchen.